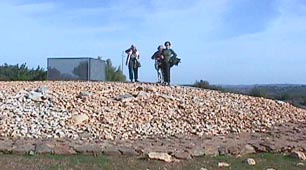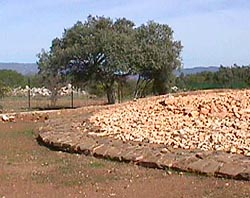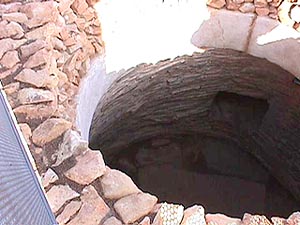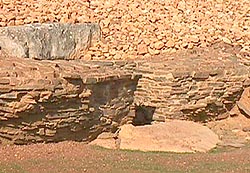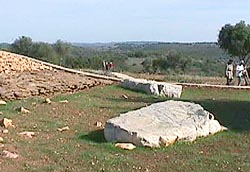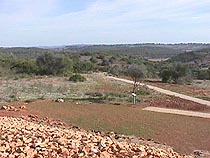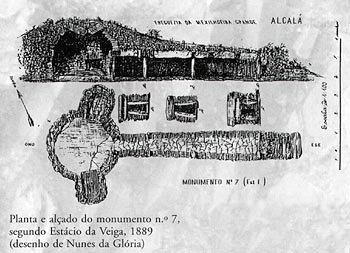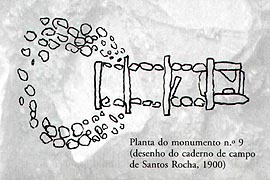| Tholus No.7 has been thoroughly excavated, and reconstructed. Its
diameter is approximately 27 metres. The berm or periphery laid in schist can be seen on the right and below. The mesh barrier on the top guards the crypt - below right. This is the centre of the tomb, and held two burial and one ritual niche |
|
|
|
|
|
Facade and entrance to the tholus, which face east. Below left, next to the path to the facade lie two megaliths. Below right, the marker for tomb number 9, a passage grave, and the path down to an 18th century lime kiln. |
|
|
|
|
|
|
Plan of Tomb 9 from the IPPAR brochure |
